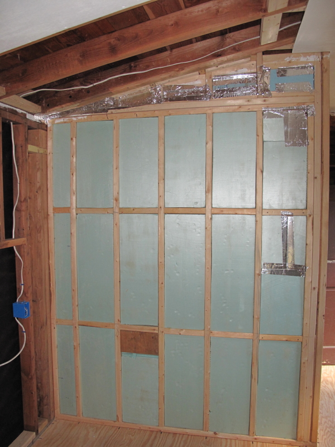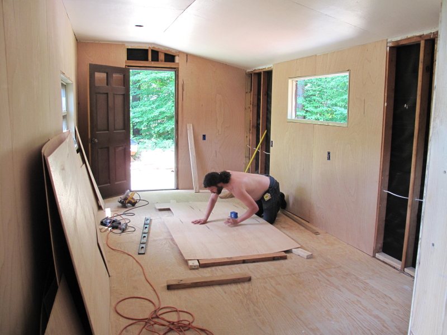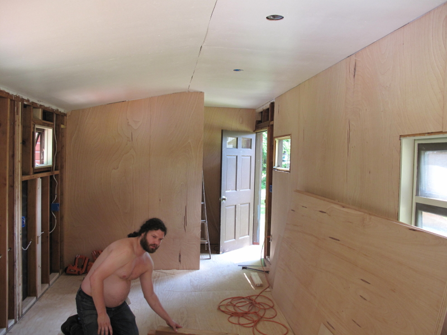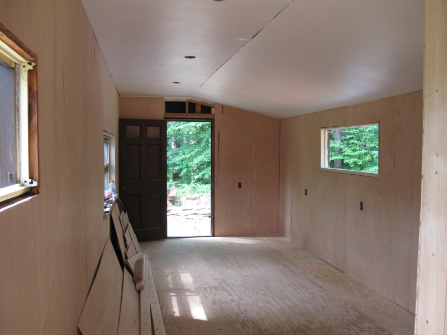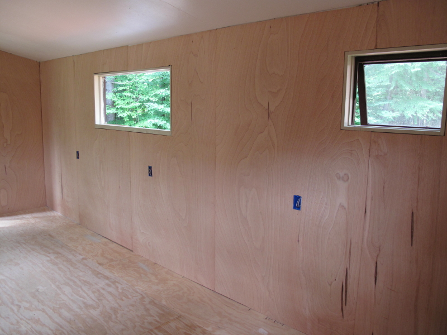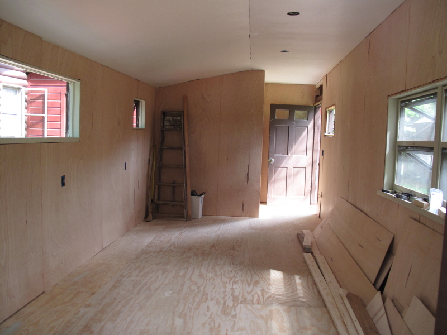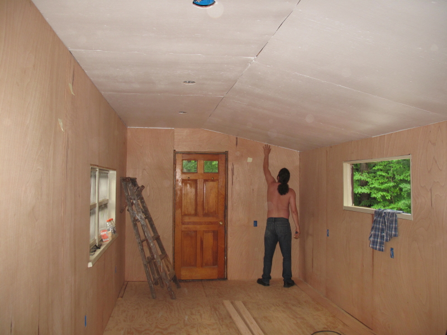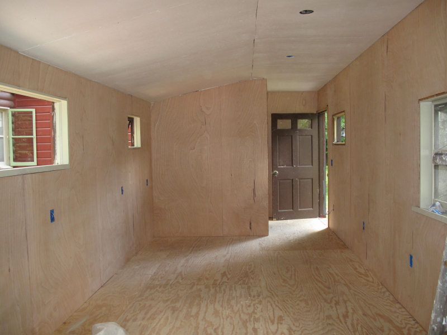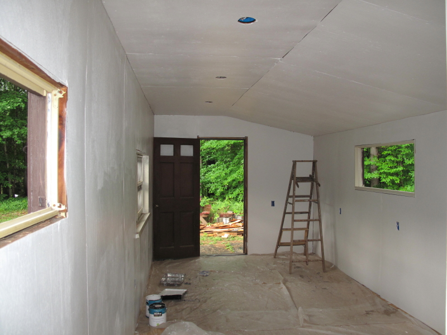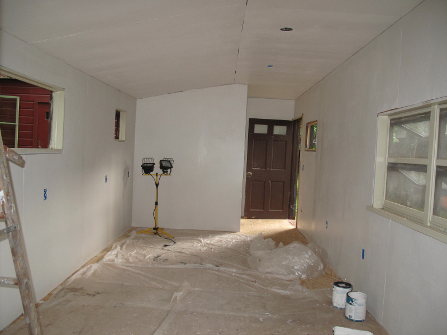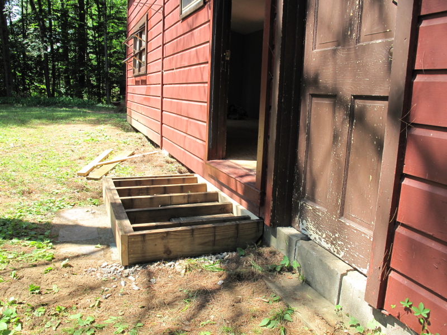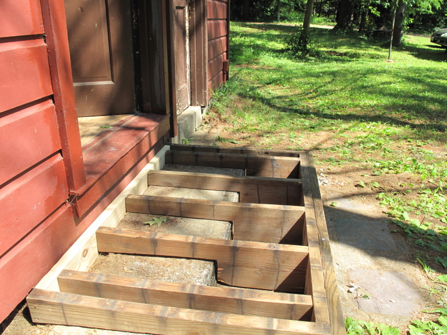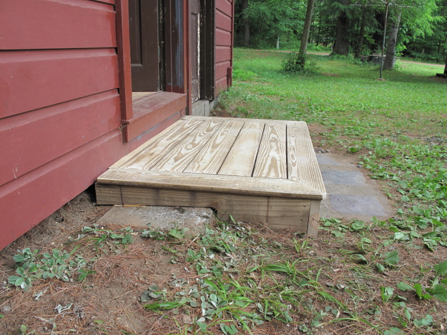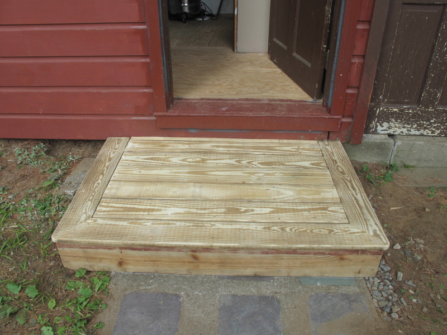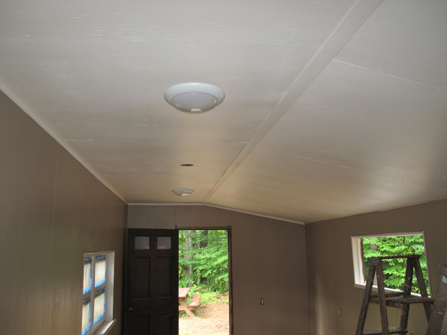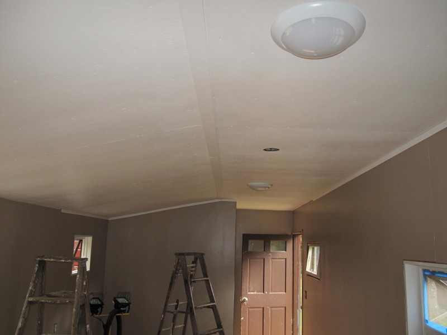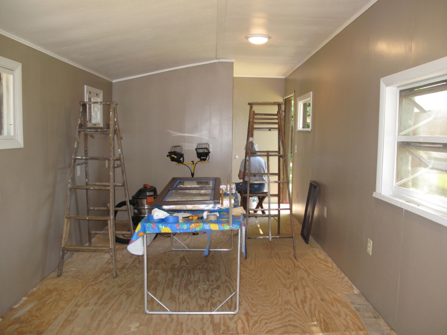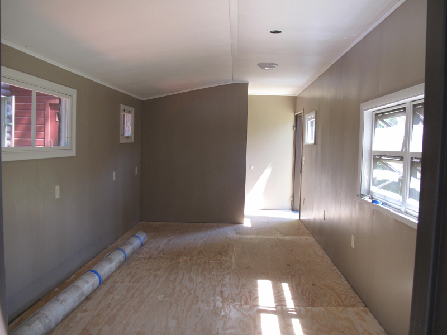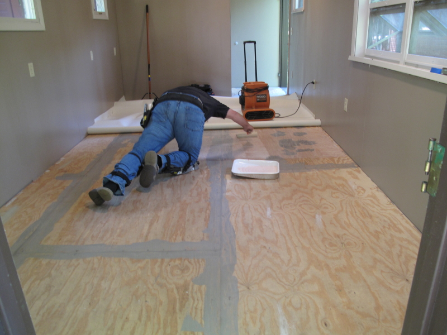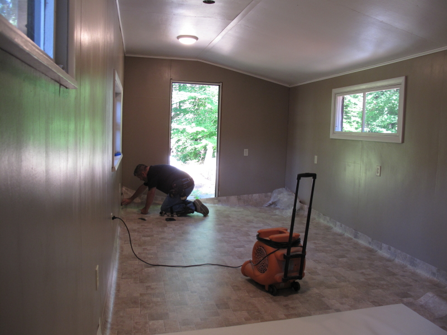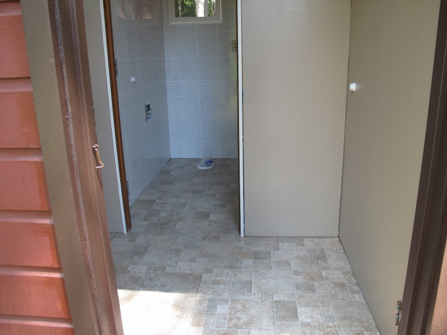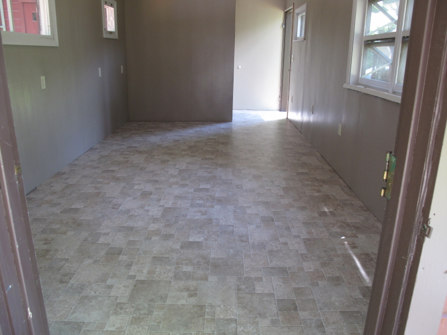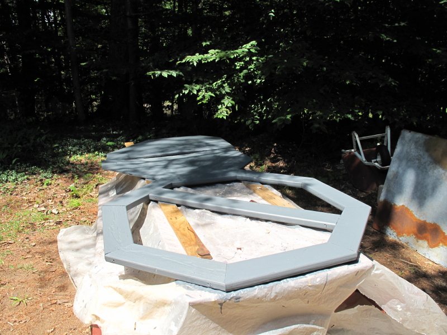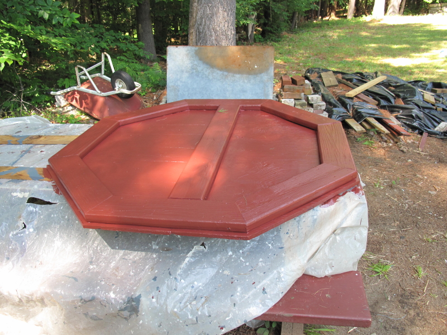BUNKHOUSE RENOVATION
Here are more photos of the progress at the on-going Bunkhouse project.
James and Mike were here for the weekend so we got all the walls and
ceilings covered in plywood. The 1/4" Luan on the walls looks really nice but the 3/8" that I choose for the ceiling is a little disappointing.
It was stiff and my finish nails didn't take the bows out so I had to resort to screws. The ceiling is now full of screws and as the plywood is a
rougher finish than the luan it's not what I had hoped for. It now has four coats of paint on it and may get another so it is looking a little more
presentable but not quite as nice as I had hoped for. Mike and I finished the walls Monday morning and the room now has a coat of primer. We need to choose a color for the wall and a linoleum pattern
for the floor covering and then it is on to moldings and trim. This turned into a bigger project that I had anticipated but the end is now in sight. The walls have been painted and I have started to install some of the trim and moulding. Carol has been painting the windows to get them ready to put back in.
I have most of the electric on and the lights and outlets are working. I made three circuits instead of just one and cannot connect the outlets on the back
wall until we upgrade the old fuse box. The wire I was going to tie into doesn't even have a ground wire so we need an upgrade. The concrete landing by
the front door has been settling over the years so the entrance step was way to high to be comfortable and safe. I took some old 2x8s and decking and built
a small stoop/landing in front of the door. We now have two steps about 8" each so it is much easier to enter. The painting is finished and the vinyl flooring has been installed. I also made a new cover for our well out of the left over materials.
DO YOU WANT TO SEE MORE OF THE RENOVATIONS? CLICK HERE!
THIS IS THE FINE PRINT
