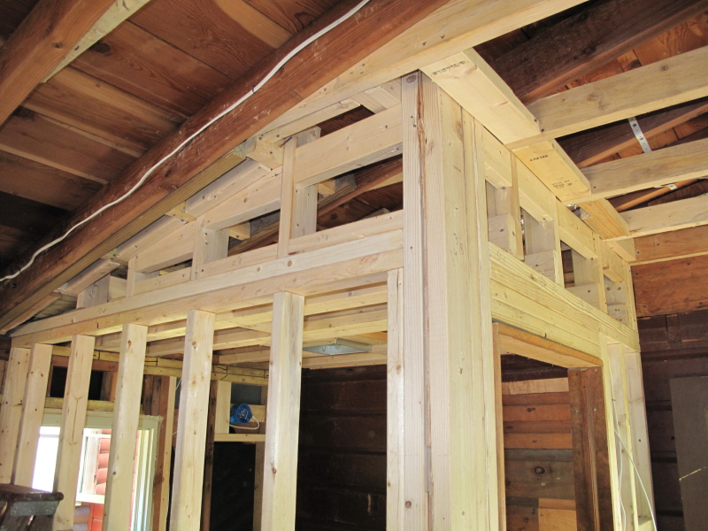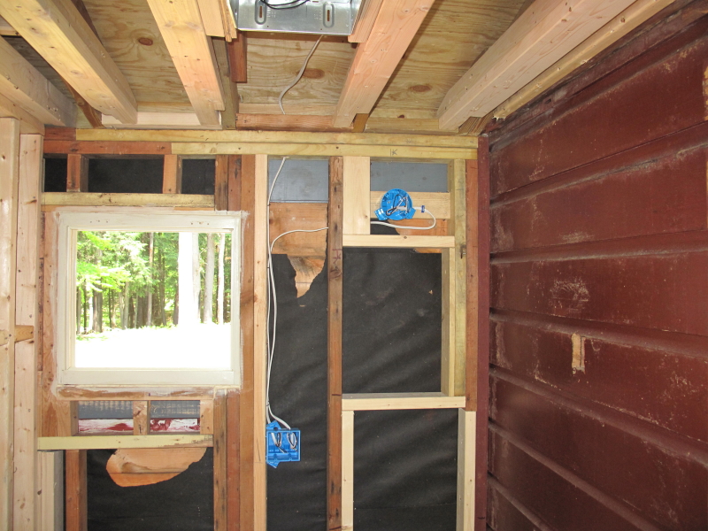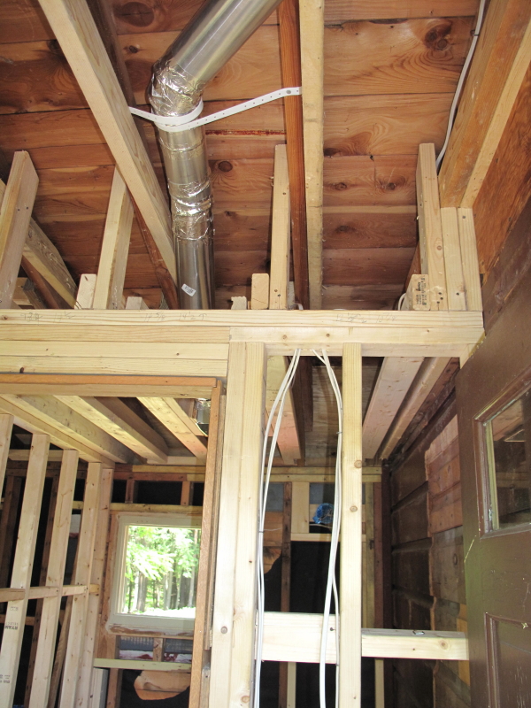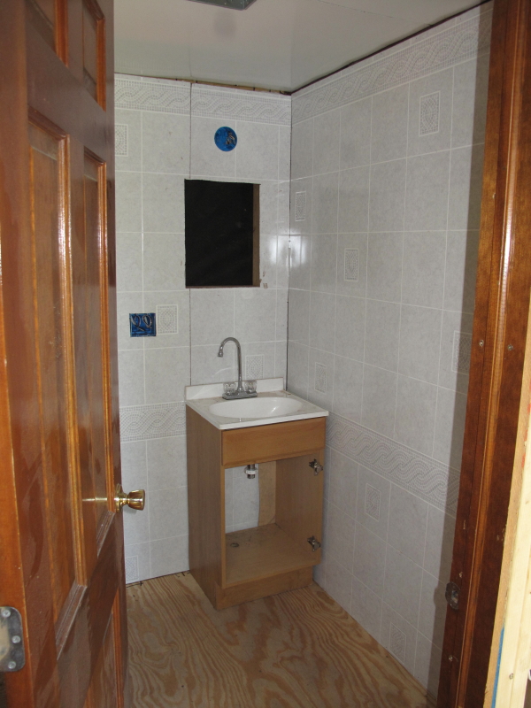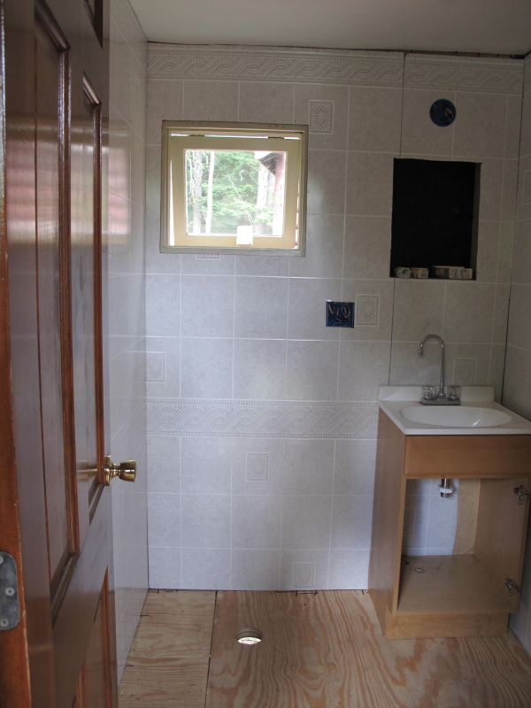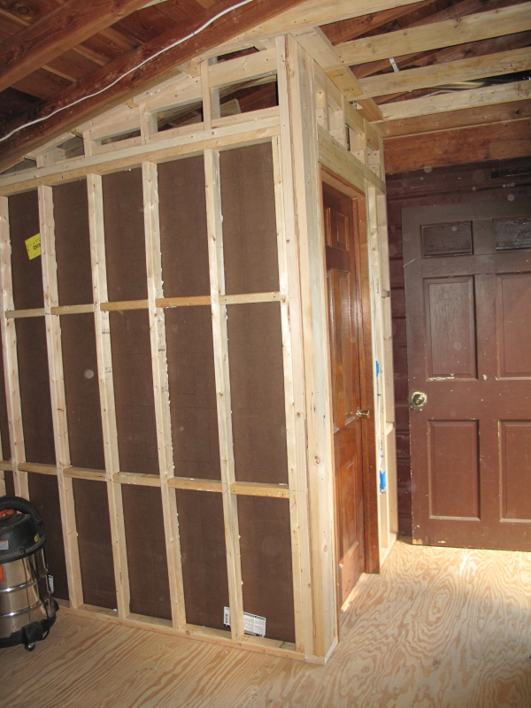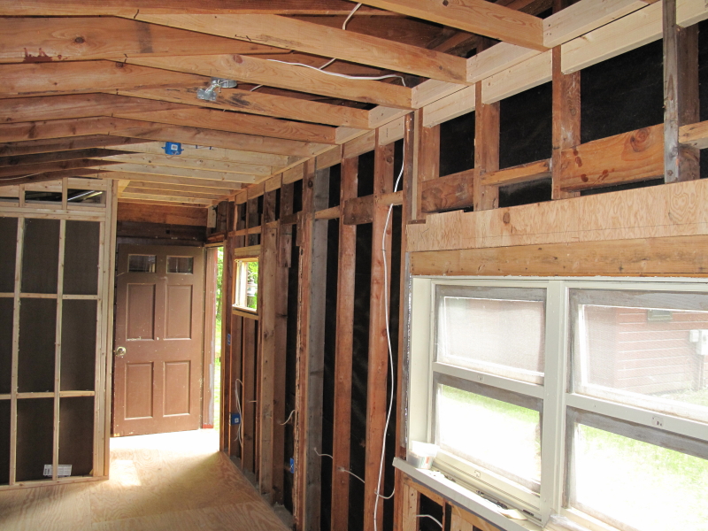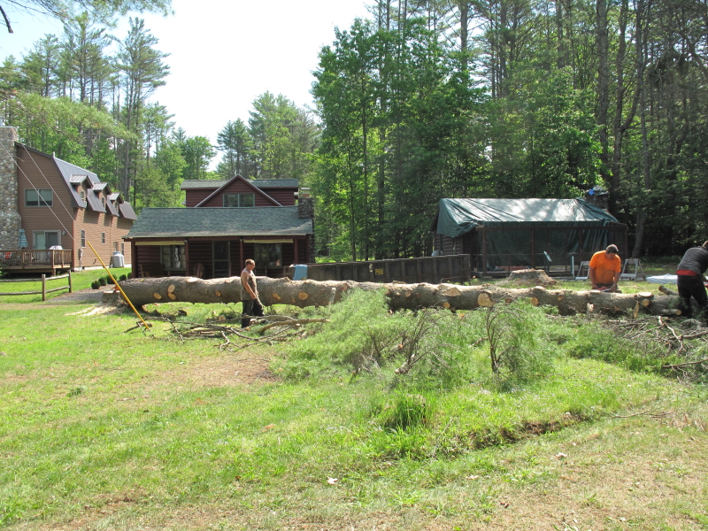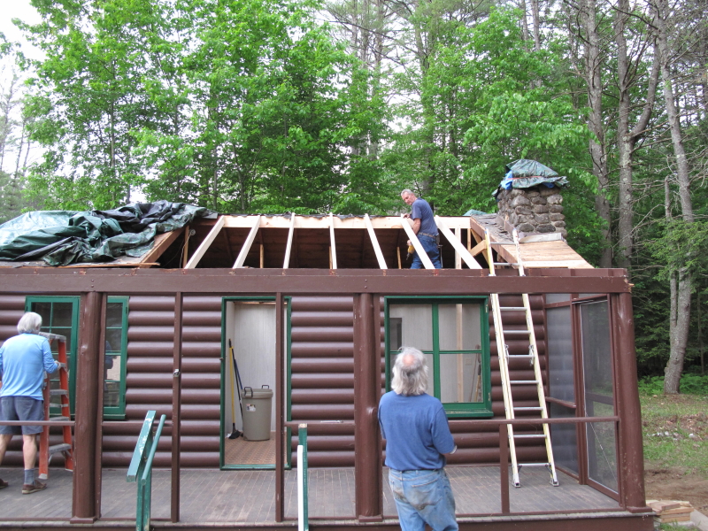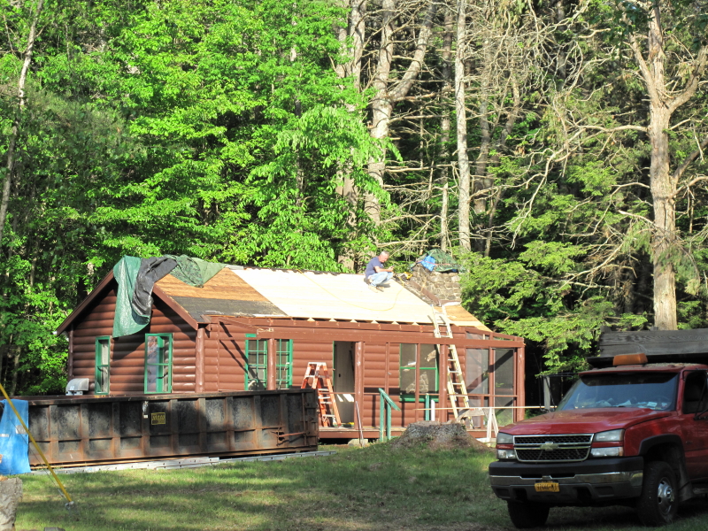BUNKHOUSE RENOVATION
Here are more photos of the progress at the on-going Bunkhouse project.
Although I spent several long days over Memorial Day
weekend working on the bunkhouse most of the work just doesn't show up in the photos. The project is at the point where it just
isn't easy to see the progress. First I installed the fan/light in the bathroom ceiling and spent most of a day getting the
exhaust vent routed and installed. There isn't much room to work in the small area above the ceiling in the new, flat, 8' area
so it was tough getting the ductwork figured out and an outside vent installed. I have started to run some of the new electric wiring but cannot complete the front wall until I add all the blocking that
will be needed for nailing the new, flat ceiling where it meets the vertical walls. That will be the priority next trip.
I needed to close in the odd shaped area where the sloped roof of the pump house intersects with new, taller wall by the
front door as well as close off the area that would allow critters into the space over the new bathroom ceiling. This was
pretty challenging and it took most of a day to cut and fabricate all the triangular pieces where the two rooflines meet.
There wasn't much in the way of horizontal wood to nail too and there was nowhere near enough room to reach into the area
over the pumphouse roof to pound a nail or screw in anything new so it was all pretty tedious. I had to run two new electric lines into the pumphouse to end near the fuse box. These new circuits had to be installed
before the area above the roof was closed in. The photos don't show all the time that went into closing in that area.
I spent the next day or more working on reinforcing the bathrooms walls and adding nailers and blocking to the rest of
the walls. A lot more is needed before the room will be ready for ceiling and wall boards. On the following trip I spent several days finishing the wiring and adding all the blocking to the bathroom so it was ready for the
tileboard on the walls and ceiling. James came up on the weekend and helped me get the tileboard installed. I was able to
purchase the same wallboard that I had used on the bathroom in our cabin but the bunkhouse bathroom just didn't come out
quite as nice. The edges of these boards were quite chipped so the seams are much more noticable than in our cabin. I will
have to get some seam sealer and see if that makes it look more presentable. Next trip I will bring lots of moulding to
paint and install in the bathroom. That should make it look better. After James left I worked on some outside window trim
and added a lot of the blocking to the walls that will be needed for the ceiling. I used up most of my lumber so I will have
to pick up more before I come back for the next trip. I will also pick up some of the material for the ceiling and walls and
hope to try and get the ceiling up next trip if James is available to help.
DO YOU WANT TO SEE MORE OF THE RENOVATIONS? CLICK HERE!
THIS IS THE FINE PRINT
