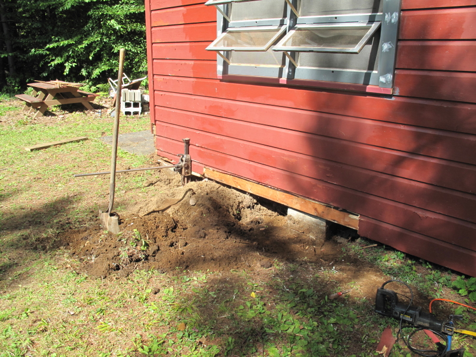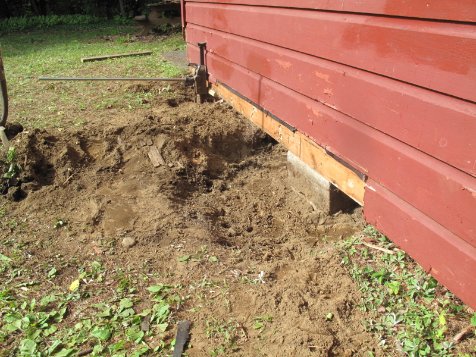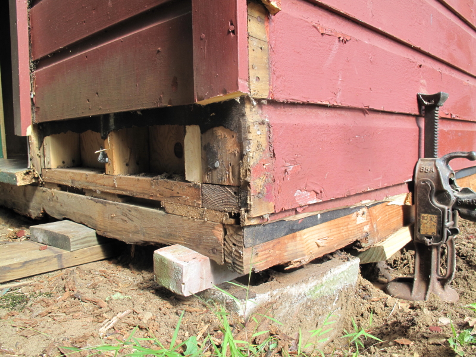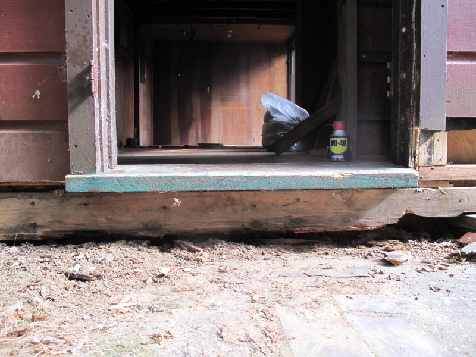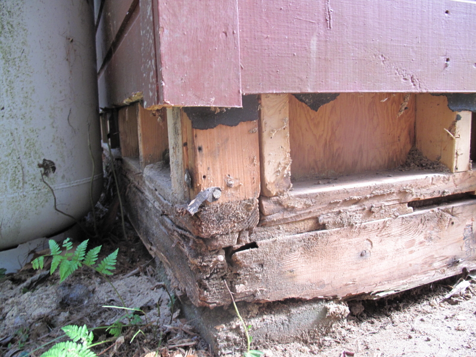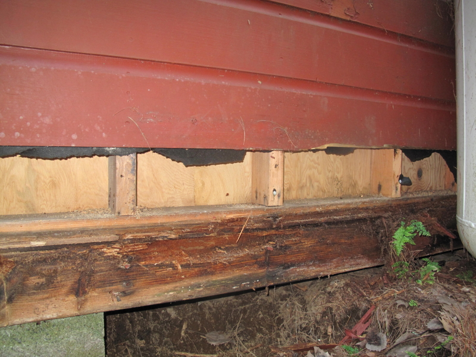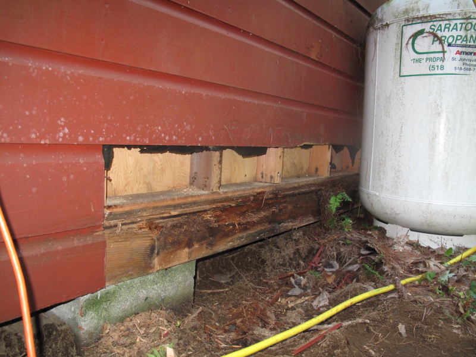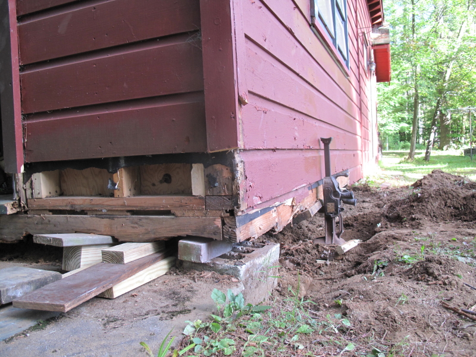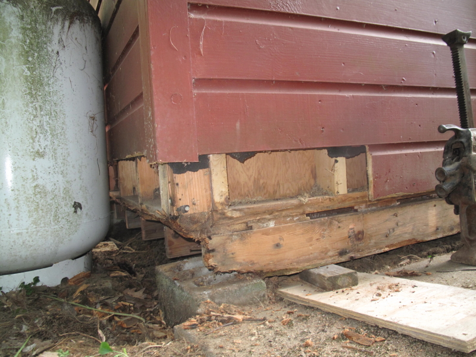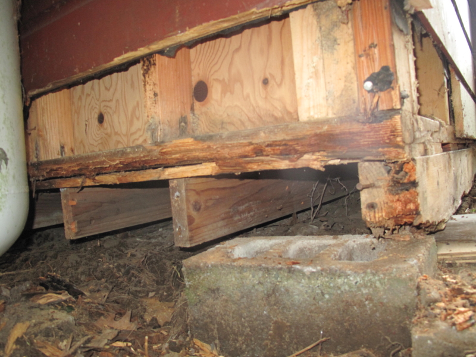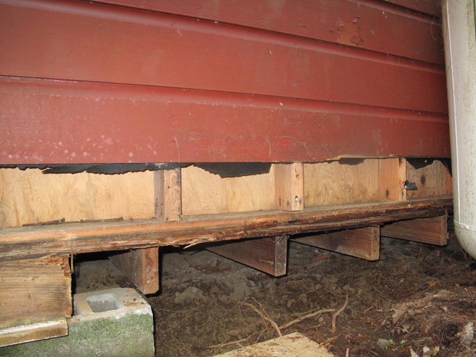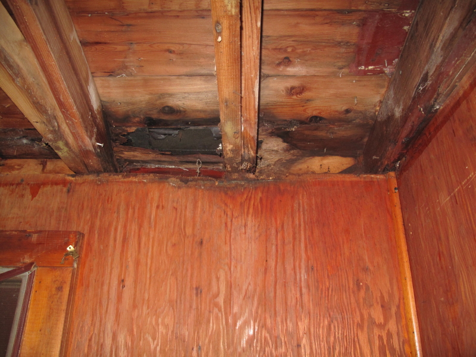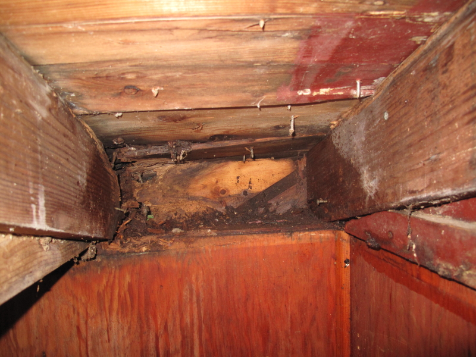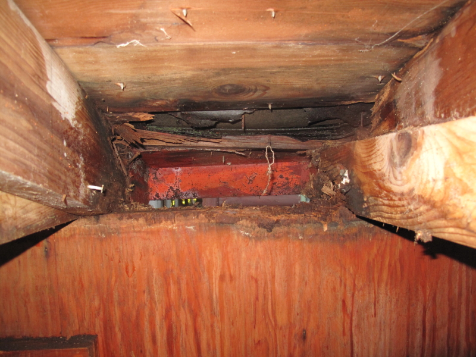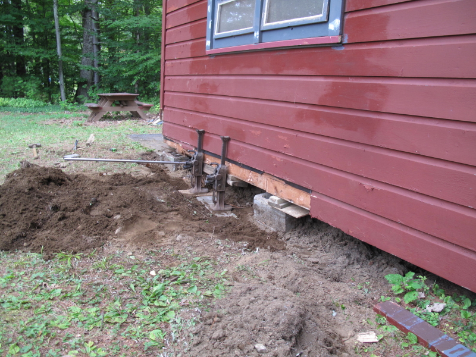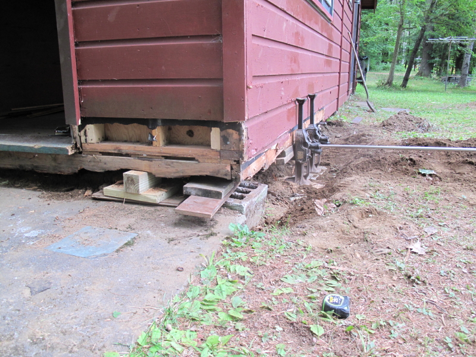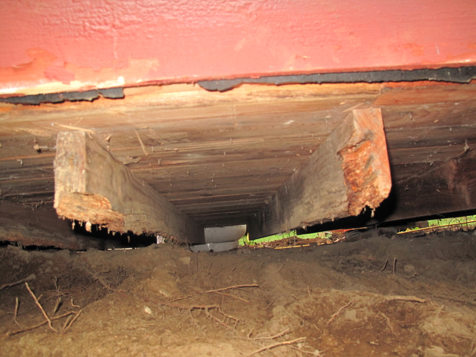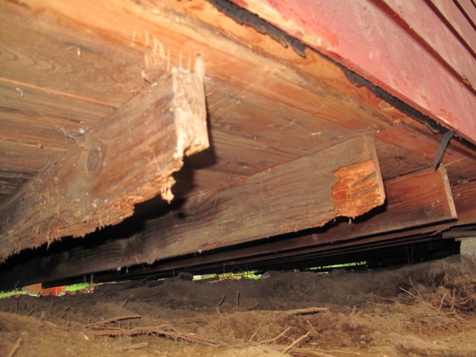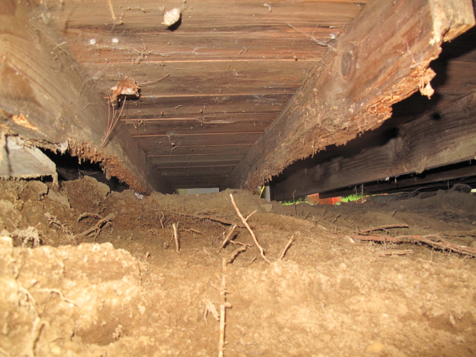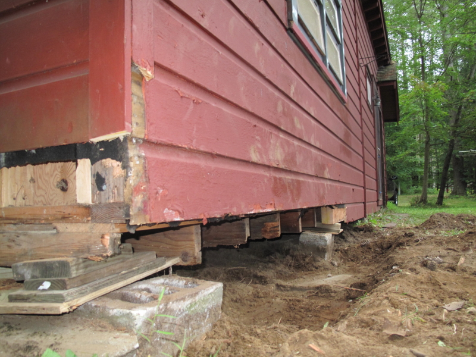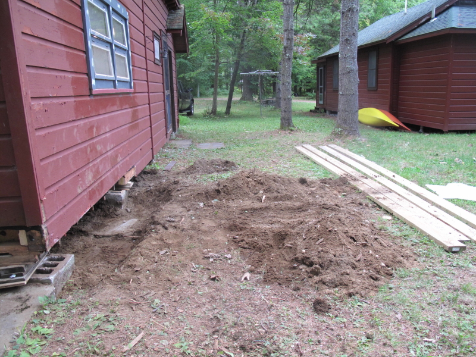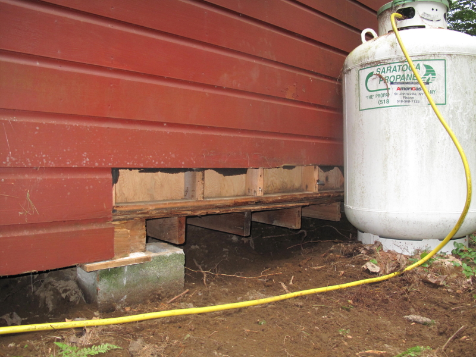BUNKHOUSE RENOVATION 3
Here are some photos of Day 3 of the Bunkhouse Project.
I have been concerned because the bunkhouse has settled about 4” at the far end over the years. It feels like you are walking down hill when you walk from the kitchen area to the back door. The siding has been sitting right on the ground and blocking air circulation so I knew there was some rotten wood by that back door. Even the bottom row of siding has half rotted away. I called a local "camps jacked and leveled' guy but he hasn’t gotten here yet. Today John Murray and I were cleaning up all the nails and broken wood and Brad stopped by to see what we were doing. I wanted his expertise regarding removing some of the ceiling. Anyway, when he heard I was going to hire a guy to try and jack up the cabin he left and came back a little later with two house jacks. So, the three of us spent several hours digging out and jacking the far end of the cabin up. As you can see the sill plates were completely rotted off all the way around that end. In the photo where I have gotten the double sill plate off I will cut a treated 2x6 and double it up and try and nail it into the floor joists. Once I do that in the front and the back I will then remove the rotten wood under the back door and try and replace that. Some of the wood is pretty nasty with ants and wet with rot and even the floor plate is pretty punky on one side. The last three photos are the ceiling over the kitchen looking toward the new cabin. The ceiling there has always sagged an inch or two and I assumed it was the whole cabin just sagging downhill toward the rear door. Turns out there must be some roof leak where the flashing on the roof meets the pump house roof as the ends of these two ceiling joists are pretty near rotted off. Some of the roof wood is gone and I can see the under side of the shingles showing. In the one photo you can see the red siding of our cabin as you look right out where the roof soffit should have been. This area will need some new lumber as well. Anyway, it sounds like rain tomorrow so I can rest up and just putter around pulling nails and stuff. The whole ceiling is down and the tiles and insulation and crap are in 11 or 12 large bags in the truck for a trip to the transfer station in the morning. UPDATE DAY 4 - I found lots of rotten wood and carpenter ants. It was dark and overcast all day but never did rain so I was able to finish removing the rotten wood from the sills and floor joists. See the 8 new photos below. There was a double row of 2x6 on end all the way around the floor that was sitting on the cement blocks but as you can see from the photos, there was only 2 or 3” left in most places. Even the ends were rotted off the joists on the front side so I bought some 10' treated 2x6 to try and sister to the existing. Then I will replace the 8 or 10’ of rotten sill on both sides and eventually under the back door with new double 2x6s. I can’t do too much more unless Brad or John offer to help as I need someone on the other end of these heavy boards. Jeff – We jacked the building ourselves but only because Brad came to pick up some tools and saw what I was trying to do. He jumped right in with his jacks and expertise. He has been a great help. It will raise things at least 3” once I replace all the sill boards but I don’t think that will be enough. I am sure the cement blocks have also settled so I will probably put a board on top of them as well. I think it needs at least 4” all together and maybe more, as it will continue to settle in the future. Chris- There was only insulation in the ceiling. Most of the walls seem to have solid top plates so there is very little insulation or debris in the ones I have had access to. I don’t want to remove all the plywood on the walls if I don’t have too. This is becoming a pretty involved project and I was hoping just to paint the walls. I do want to raise the outlets a foot or so to get them above mattress height so that could be tough.
I will put the flat plywood ceiling back for the first 5’ of length where the bathroom is going to be. Some of the roof rafters are rotted off there and that corner needs a lot of work anyway. Brad feels the only load will be the heavy snow load but doesn’t think the walls will really spread much if I remove all the rafters so I hope to do that. I will have to add a plywood ceiling as the kid’s heads will be close if they sit up in the top bunk. I may add bracing as I did in our cabin and put a flat ceiling along the front about 4’ wide. We’ll see how all that goes.
DO YOU WANT TO SEE MORE OF THE RENOVATIONS? CLICK HERE!
THIS IS THE FINE PRINT
