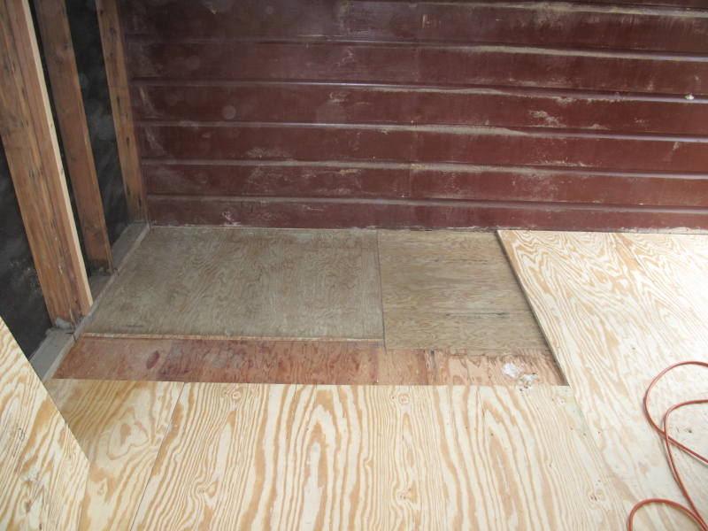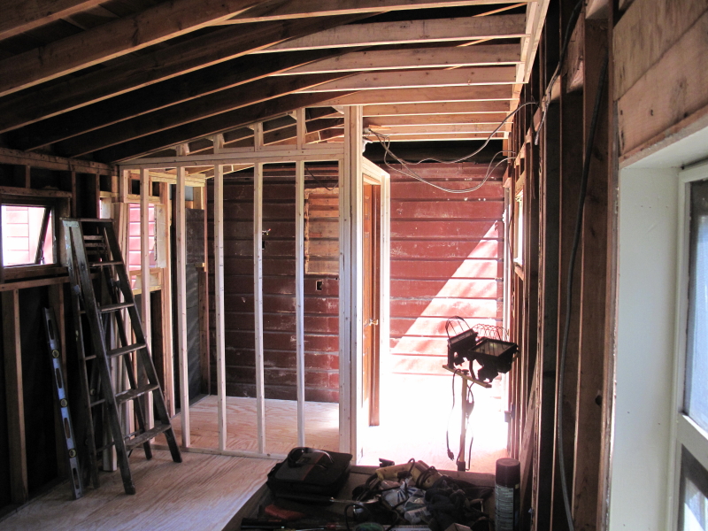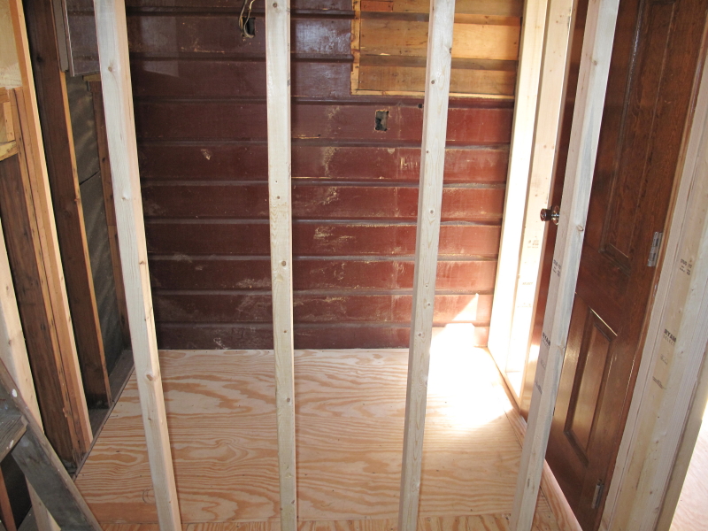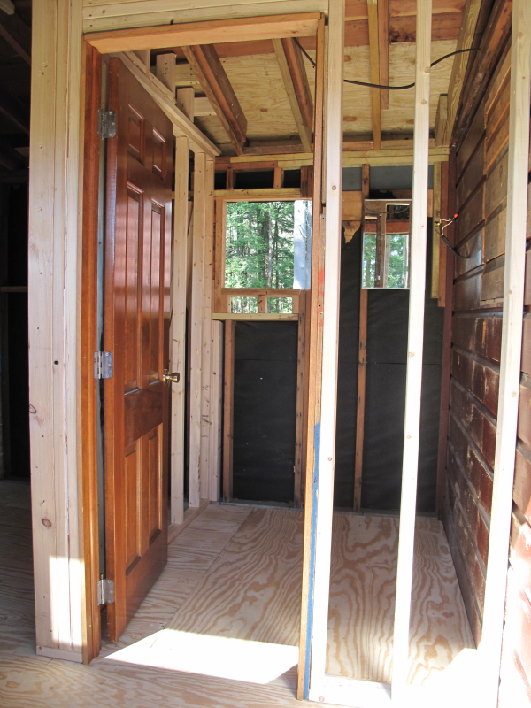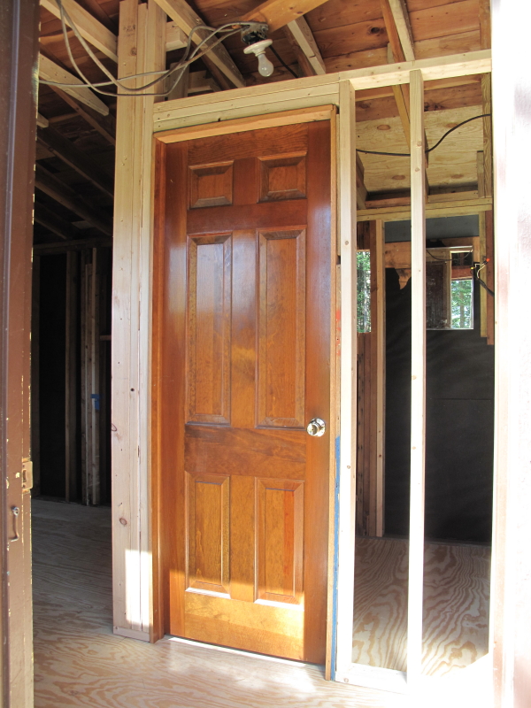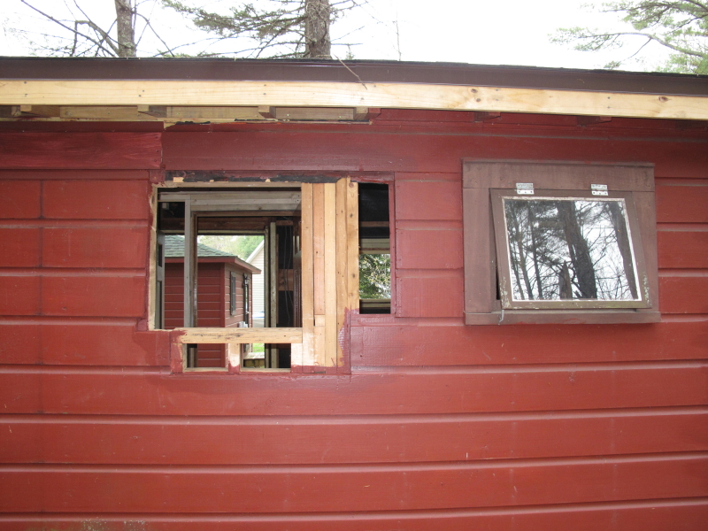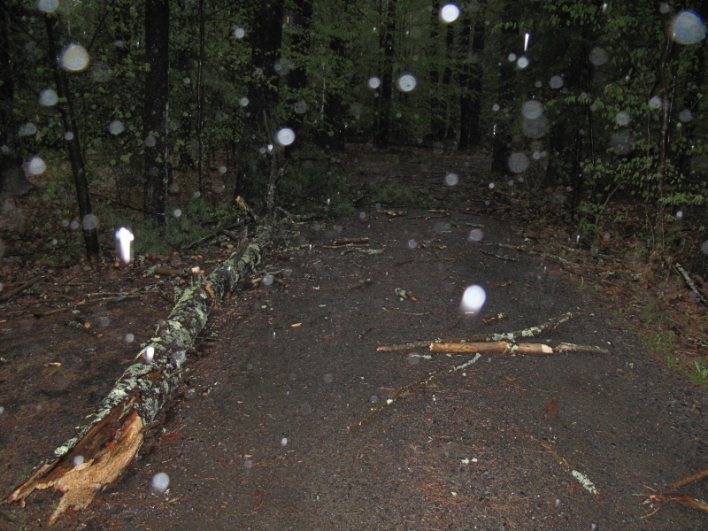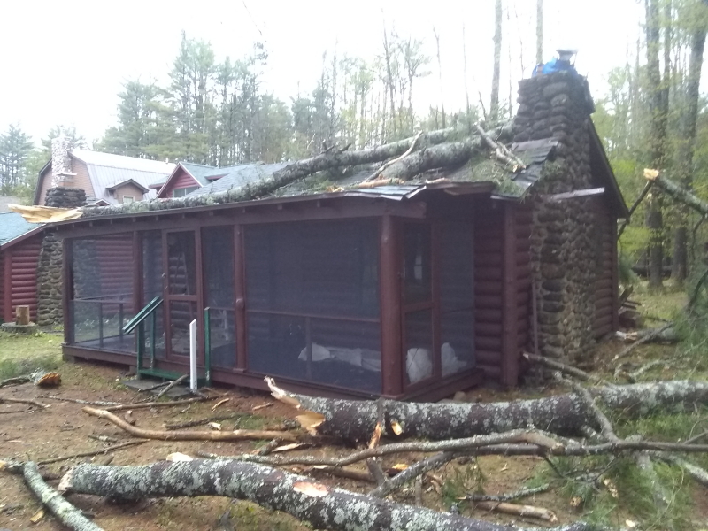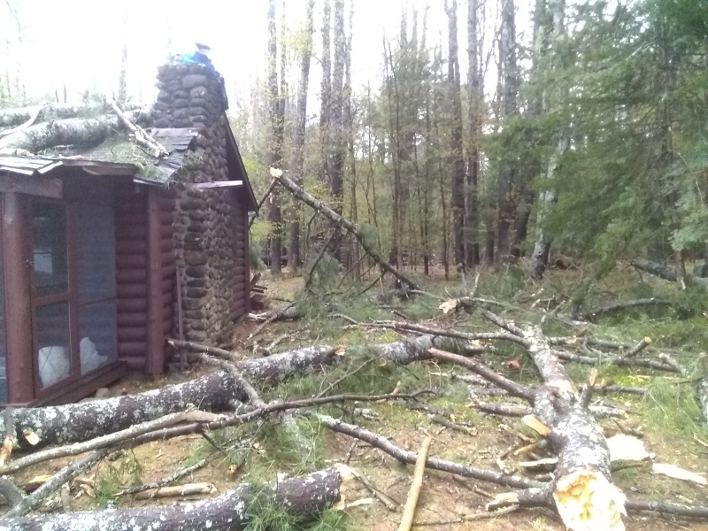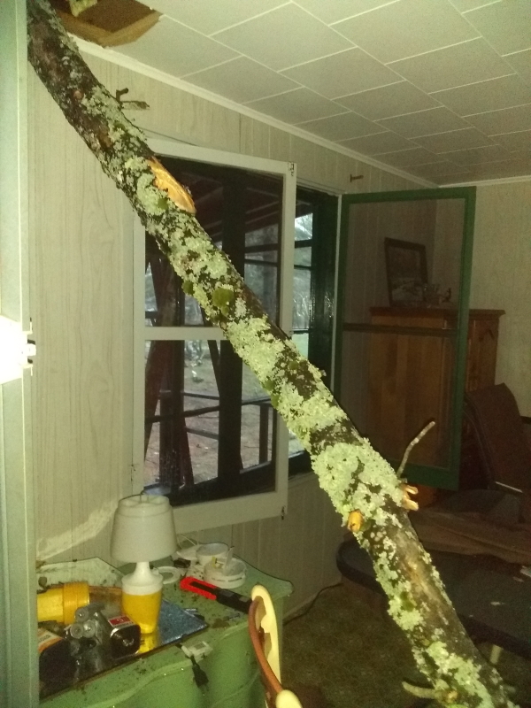BUNKHOUSE RENOVATION
Here are more photos of the progress at the on-going Bunkhouse project.
The first thing we did this visit was finish patching the floor and installing
the remainder of the new plywood. With the floor done we could begin laying out the toilet location and finalized the location of the two new bathroom walls.
It took a lot of measuring and figuring but I think we finally have a workable floor plan. Friday night about 5:30 we had a tornado warning and a short while
later we were hit with a fantastic blast of wind from accross the lake. Tons of rain that was just coming down sideways. That first severe gust broke off
the top of a pine in front of our cabin at the edge of the road. It didn't block the road but there were so many limbs and large pieces of wood that the road
was impassable. Things calmed down after an hour of so and I took a walk around. The huge pine in front of Petersons cabin had four tops and three of them
had broken and landed on their roof. One limb penetrated the bedroom and was sticking into the floor. It looks like there are several broken roof rafters
over the living room area and the porch roof is a mess of holes. The wood laying around the cabin on the ground will fill several dump trucks. There are several HUGE
pine trees uprooted behing Murrays and Petersons. The root system of one stump must be over 20 feet tall! We were very lucky that we didn't have any trees on our roof! It was a challenge but we did finally got the two new bathroom walls up and even installed a new bathroom door. Everything is out of plumb and out of square so it is
impossible to plan on plumb walls or a level ceiling. We had to "split the difference" in many cases but the floorplan really will look great. We were able to rehang
both exterior doors without too much trouble on Sunday. When we jacked the camp to level it last fall we had accidently pulled it away from the pump house in the area by
the front door. The top of the door frame didn't move but the bottom was out by 3/4". Brad had helped me pull the building most of the way back in but we still had to
loosen the jamb on the hinge side and replumb the door frame. I wound up trimming a little off the top of the door to get it to fit nicely. I had rebuilt the old kitchen
window (which will now be the bathroom window) by making it a lot smaller and higher from the floor. Mike and I got it ready to put back into place but it is a lot smaller
now so we had to add a lot of siding to the existing large area to complete the exterior wall. If it doesn't rain too hard Monday I have the siding pieces cut and painted
so I hope to get the window installed. I need to trim the jambs on the new bathroom window before it can be installed so I will take it home and run it through the table saw. Monday we completed the framing
of the bathroom ceiling so we were able to install the fan/light in the ceiling and begin to figure out where to run the ductwork to. Next trip I will complete the
duct work and begin running the electric wires.
DO YOU WANT TO SEE MORE OF THE RENOVATIONS? CLICK HERE!
THIS IS THE FINE PRINT
